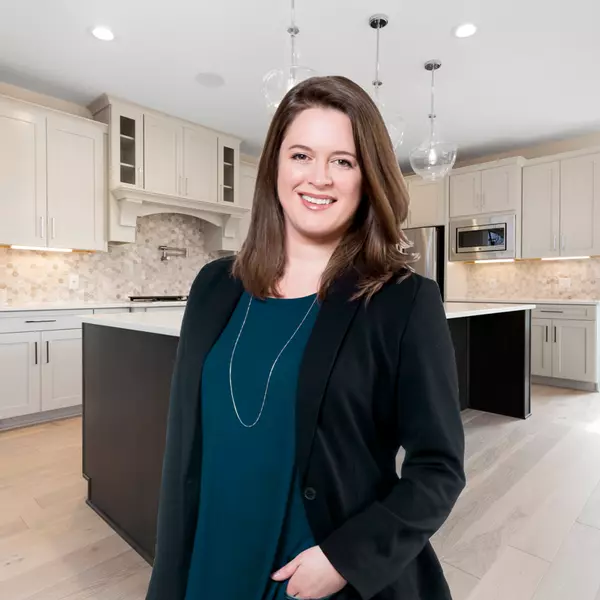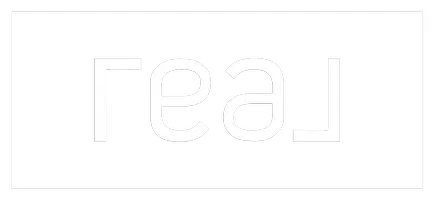Bought with LINDA DEARING • OLD COLONY COMPANY OF GREATER KANAWHA VALLEY
$260,000
$269,900
3.7%For more information regarding the value of a property, please contact us for a free consultation.
4 Beds
3 Baths
2,450 SqFt
SOLD DATE : 03/01/2023
Key Details
Sold Price $260,000
Property Type Other Types
Sub Type Detached
Listing Status Sold
Purchase Type For Sale
Square Footage 2,450 sqft
Price per Sqft $106
MLS Listing ID 10146487
Sold Date 03/01/23
Style Raised Ranch
Bedrooms 4
Full Baths 3
Year Built 1981
Annual Tax Amount $826
Tax Year 2021
Lot Size 0.960 Acres
Property Sub-Type Detached
Property Description
Breathtaking views abound from this stunning 4 Bedroom 3 Bath raised ranch home situated on almost a full acre just 12 to 15 minutes from Fairmont. Country living with all the luxuries including detached 40x32 garage, full length front porch overlooking large deck and pool area beside the house. Recent addition added two bedrooms each with walk in closets and connected bathroom. Large living room with vaulted ceilings, bow window, and ship lap wall coverings all on main level including another full bath and two other bedrooms. Kitchen, Dining, Gathering Room, Full Bath, Laundry, and mechanicals all on lower level with walk out patio!
Location
State WV
County Marion
Area Marion/North
Direction From Farmington Take 250 towards Fairmont, take left onto Little Dunkard Mill Road, turn right onto Kingston Road, go to top of hill, bear to the right, look for sign
Rooms
Basement Partial, Crawl Space, Finished, Walk-Out, Interior Access, Exterior Access
Master Bedroom Ceiling Fan(s), Wood Floor
Bedroom 2 Ceiling Fan(s), Walk-in Closet, Wood Floor
Bedroom 3 Ceiling Fan(s), Walk-in Closet, Wood Floor
Bedroom 4 Wood Floor
Living Room Fireplace, Ceiling Fan(s), Wood Floor, Bay/Bow Windows, Cathedral/Vaulted Ceiling, Balcony/Deck
Dining Room Wood Floor, Built-ins
Kitchen Wood Floor, Dining Area, Solid Surface Counters
Interior
Heating Forced Air
Cooling Central Air, Ceiling Fan(s)
Flooring Wall-to-Wall Carpet, Wood, Tile
Fireplaces Number 1
Fireplaces Type Other
Equipment Other
Appliance Range, Dishwasher, Refrigerator
Exterior
Exterior Feature Porch, Patio, Deck, Aboveground Pool, Landscaped
Parking Features Detached, 3+ Cars
Fence Other
Waterfront Description None
View Canyon/Valley
Roof Type Shingles
Building
Story 2
Foundation Block
Sewer Septic, City Water
Read Less Info
Want to know what your home might be worth? Contact us for a FREE valuation!

Our team is ready to help you sell your home for the highest possible price ASAP
"My job is to find and attract mastery-based agents to the office, protect the culture, and make sure everyone is happy! "

